Community Clubhouse Opens!

Paving and completed site work for Townhome community adjacent to Motor Garages
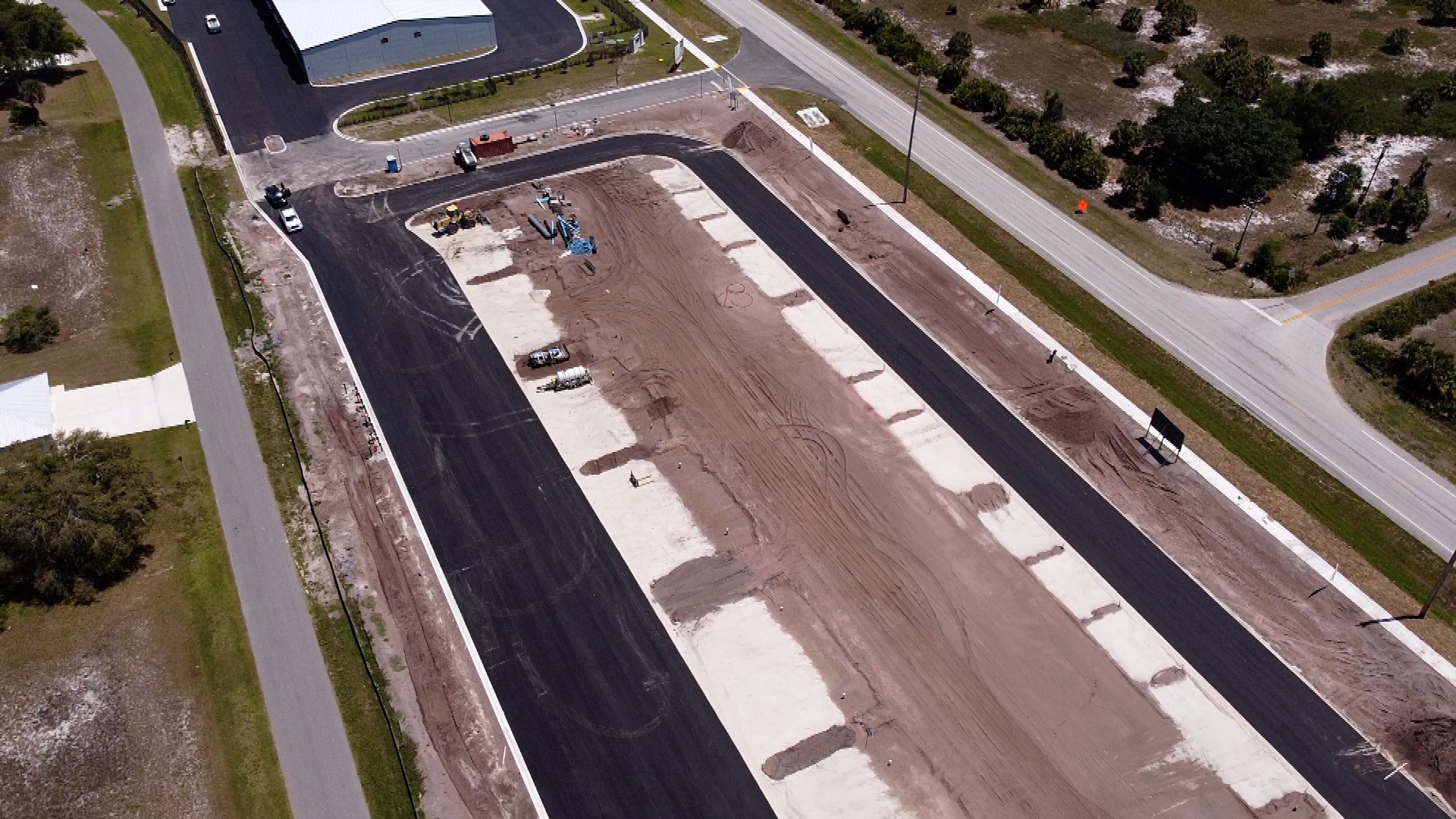
Base rock and final preparations for townhome pads to be poured
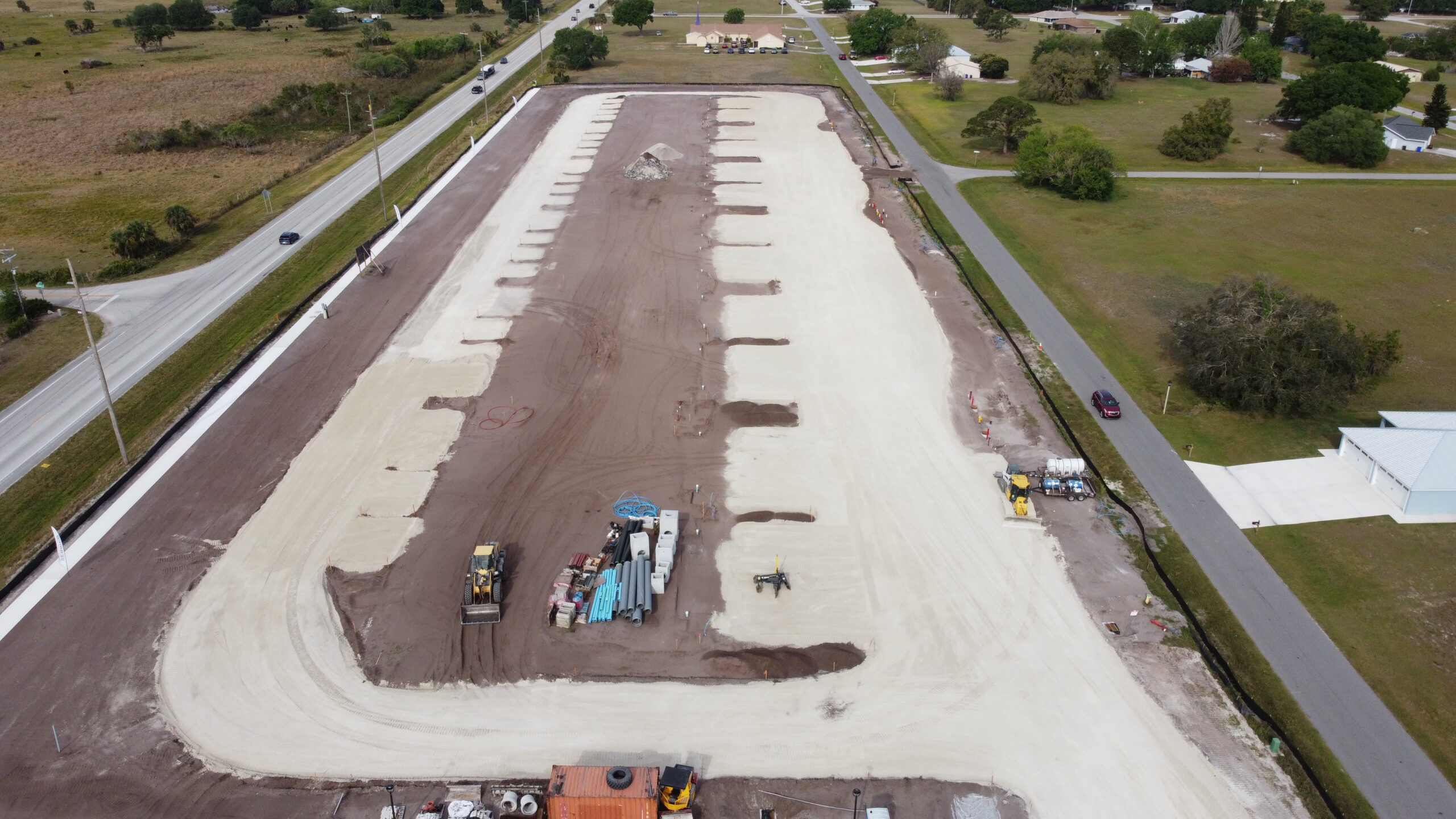
Clubhouse progression for 12 Hour!
Pool and deck completion in preparation of opening next week
Clubhouse finishing for March 2025 Opening!
Pool progression in preparation for 12 Hours of Sebring next month!
Clubhouse nearing completion, pool construction has begun. Opening Feb 2025
Clubhouse exterior nearing completion and interior drop ceiling installation. Clubhouse completion Feb 2025.
Community overview showing building’s A, B, C, H and clubhouse with track in background on the horizon.
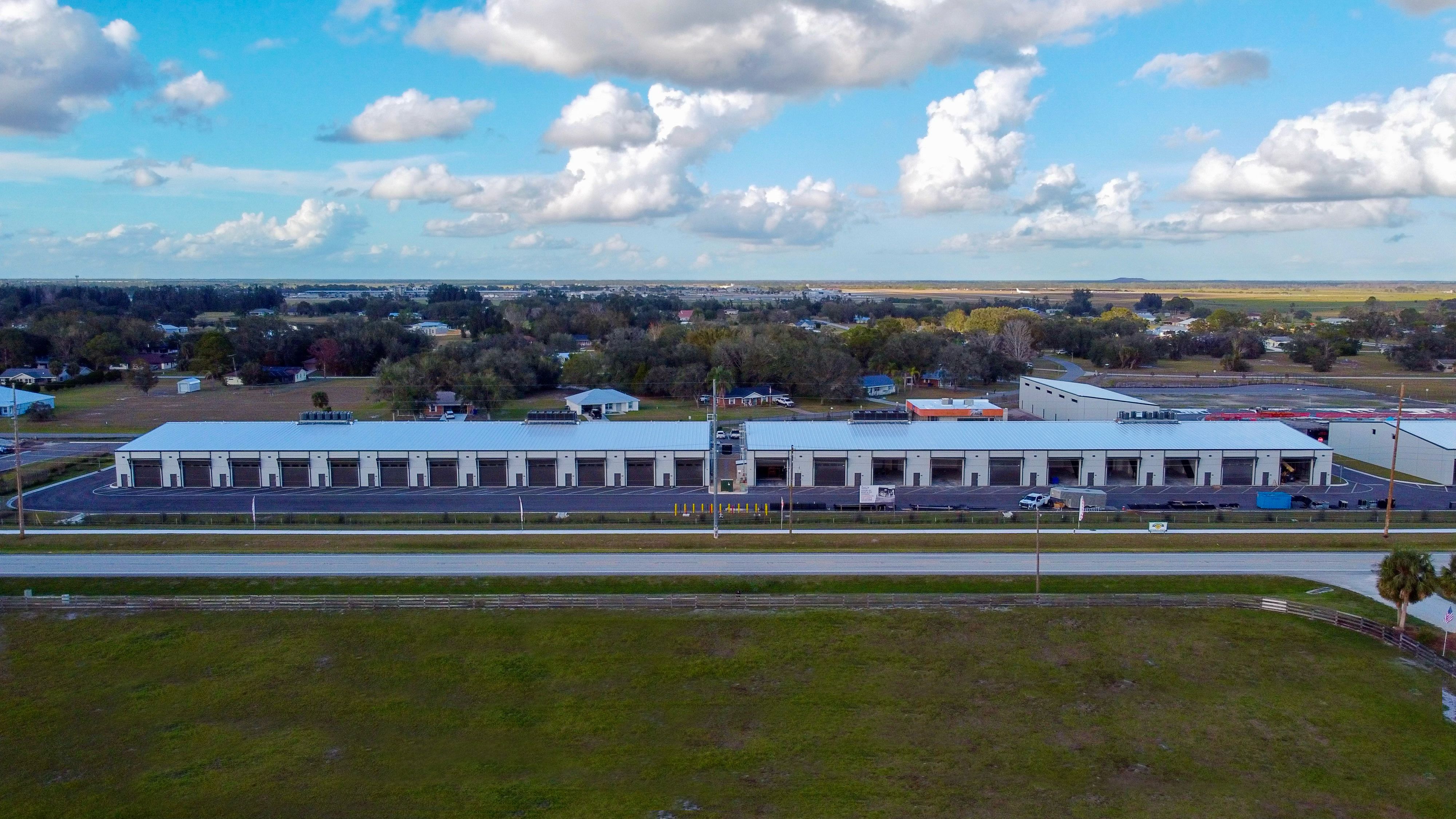
Clubhouse progress. Opening January 2025 featuring heated pool with sundeck, BBQ grills, indoor/outdoor bar, dueling simulators, poker tables, multiple TV’s for game and race viewing, conference room, salon/spa room, 24/7 parcel room, rental desk and dedicated 7 day a week concierge staff.
Building H, an exclusive 5 unit building encloses the first Phase of Sebring Motor Garages which contains the community clubhouse and completed buildings A & B. Also pictured, site work commencement for the Sebring Motor Townhomes community.
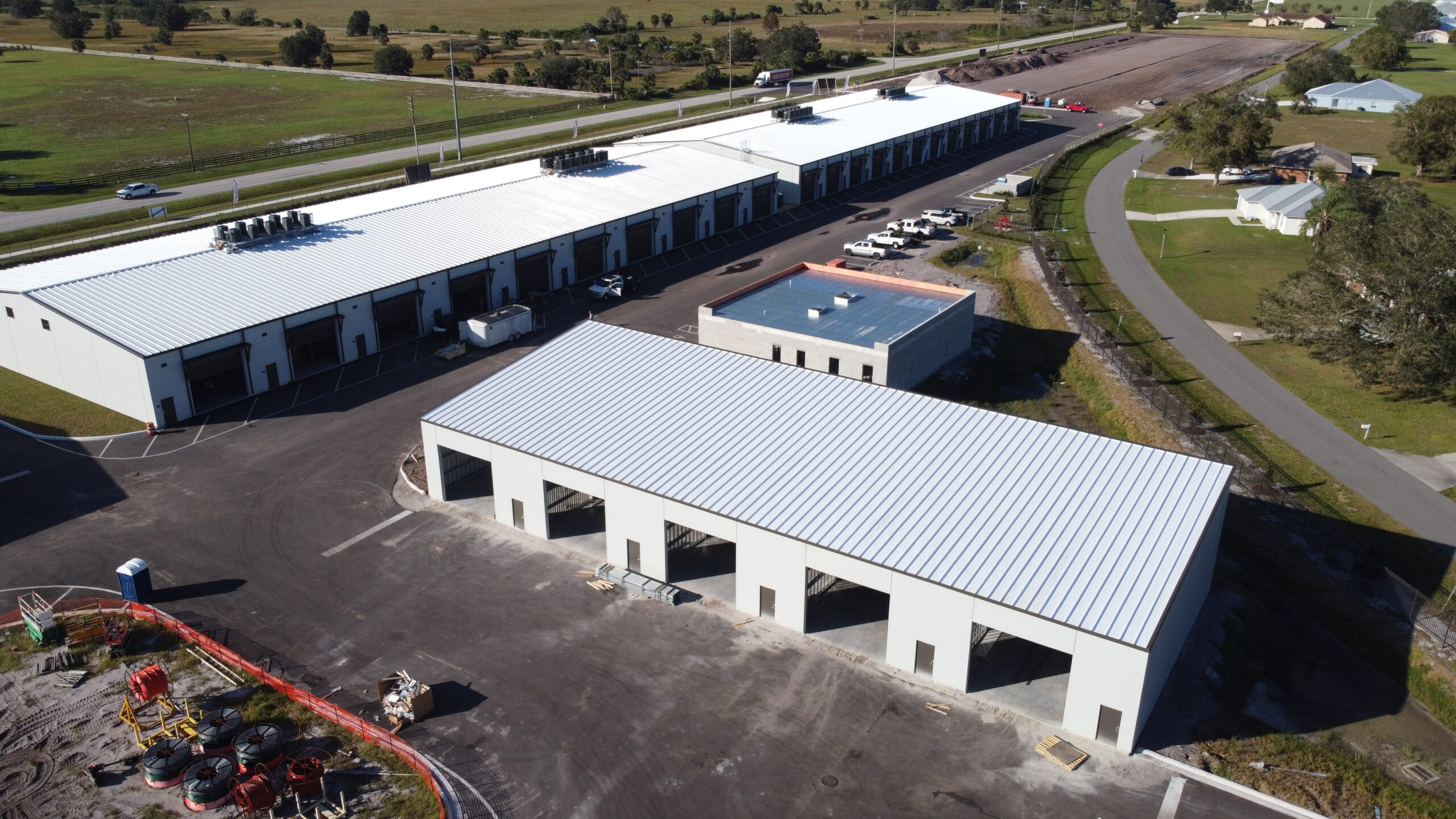
Clubhouse roof completed.
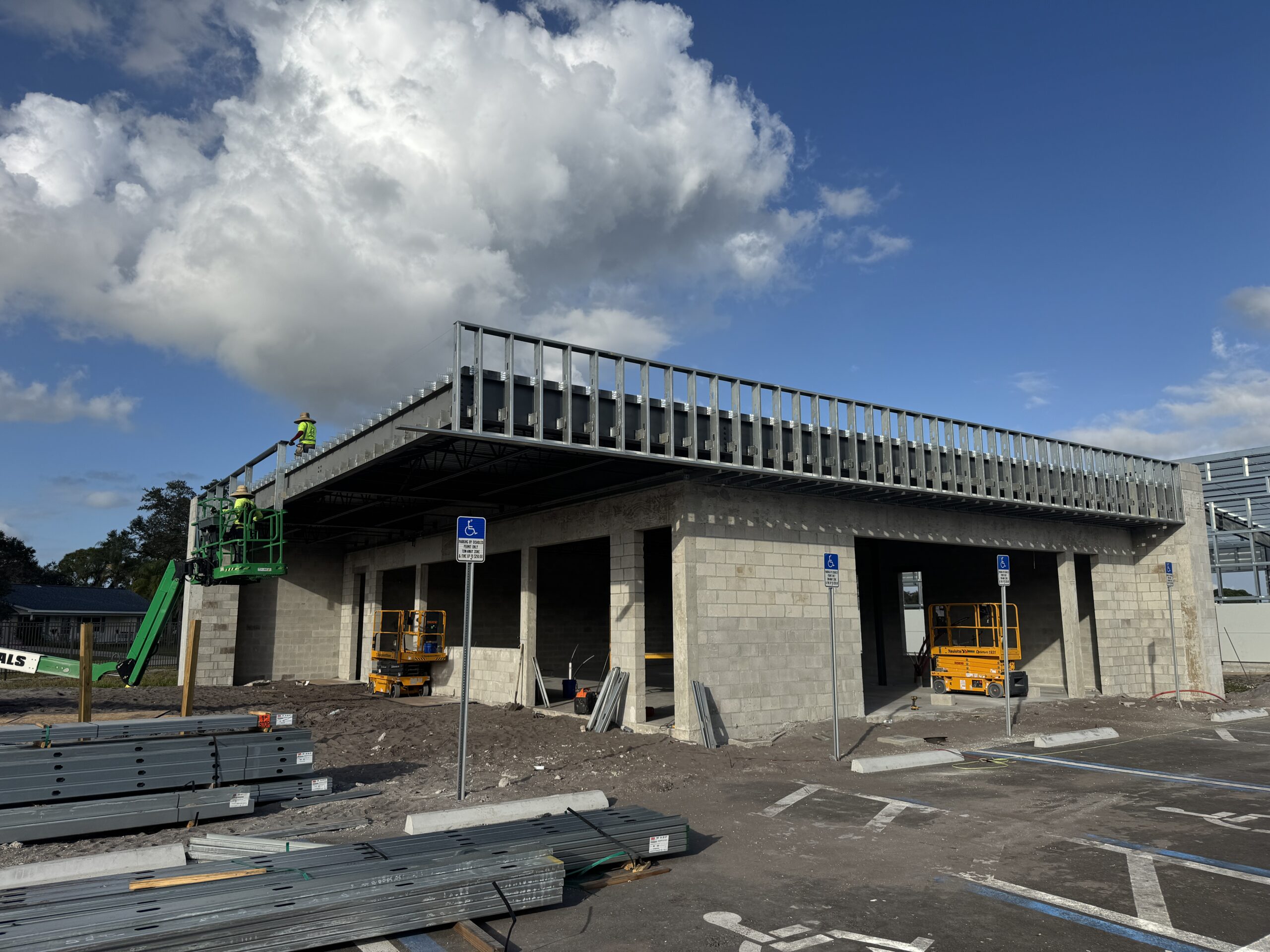
Grand Opening Event!
Model unit completed
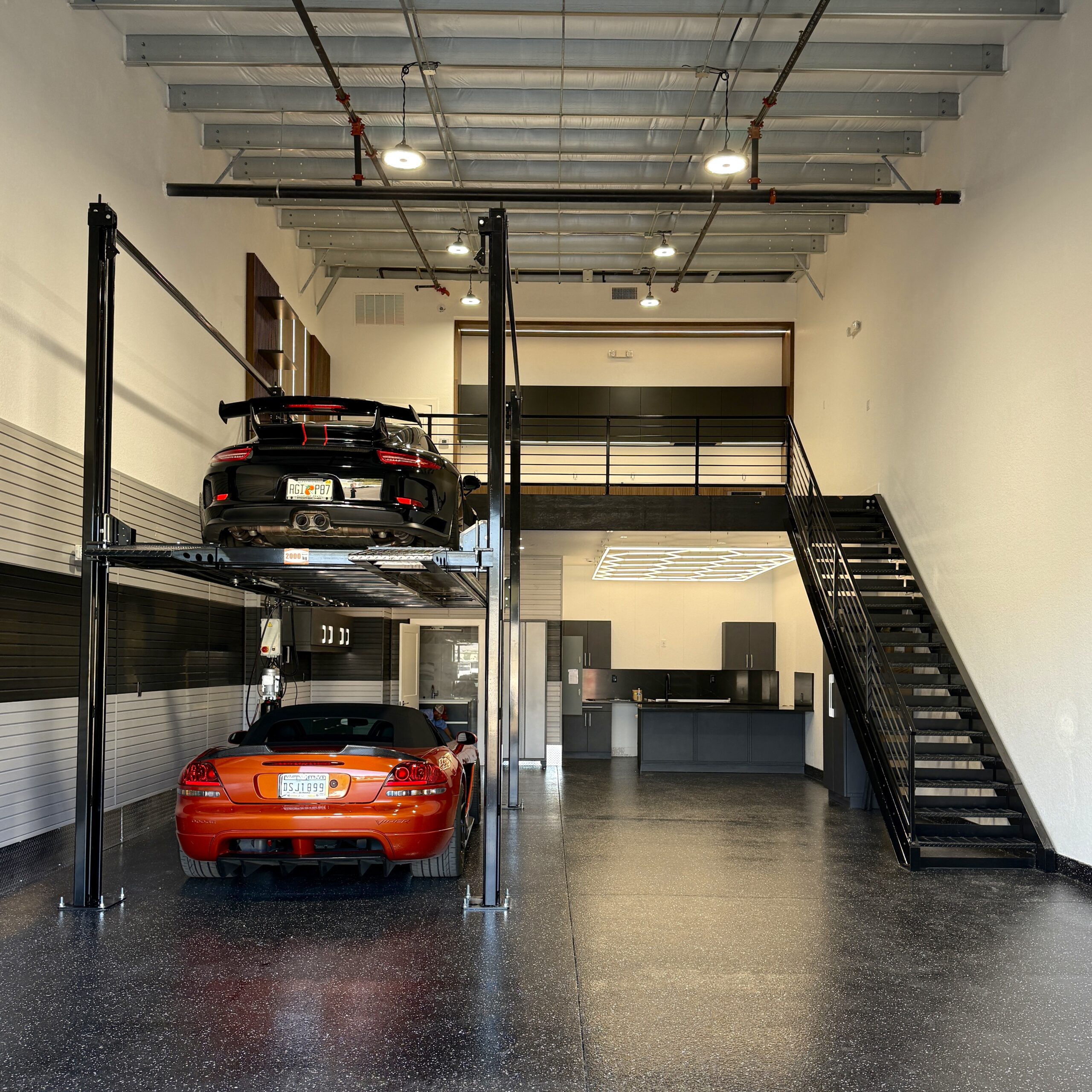
Clubhouse progress! Clubhouse will be open Q1 2025
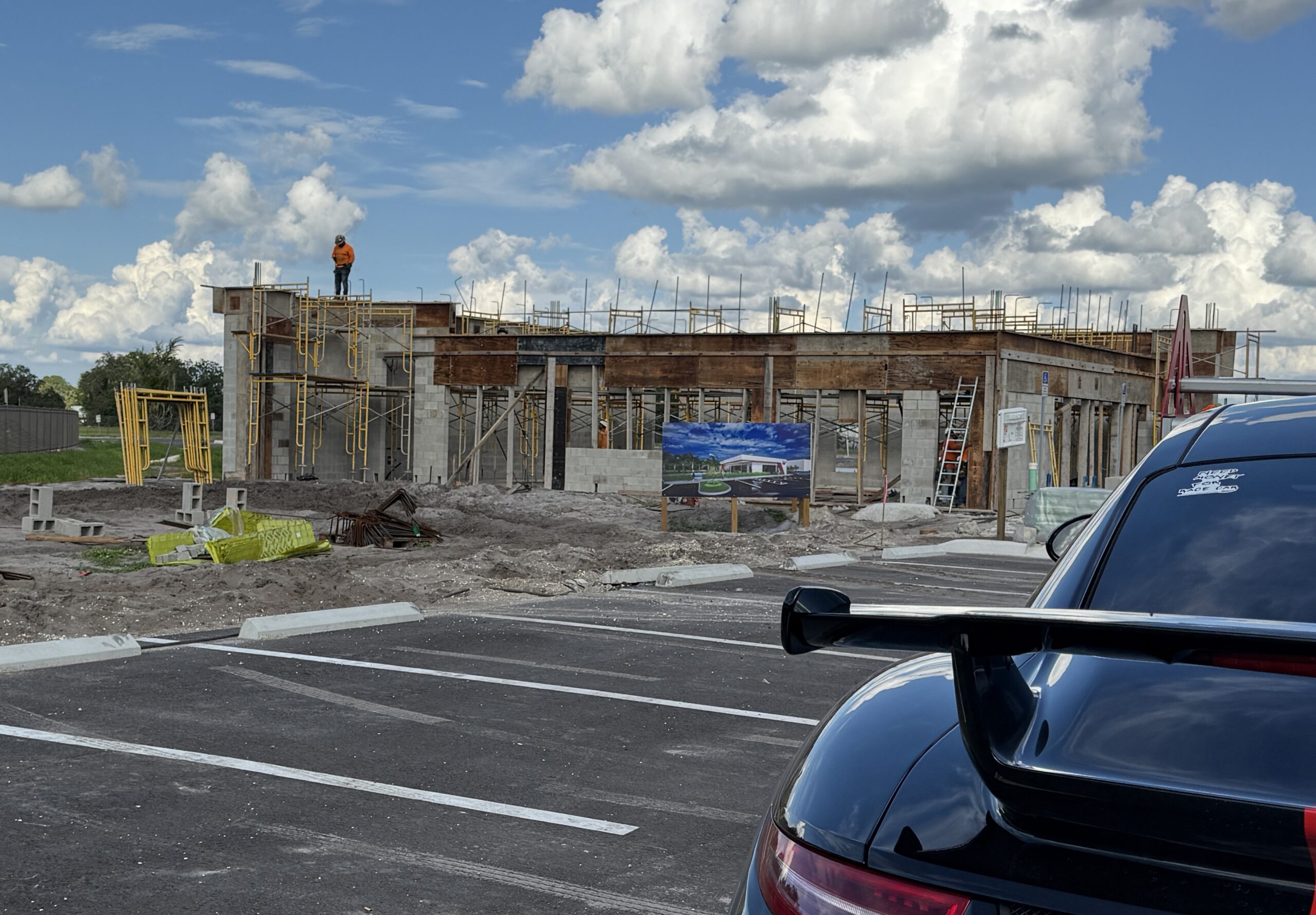
We having officially powered up!
Complex paving completed with main entrance open off Highway 98
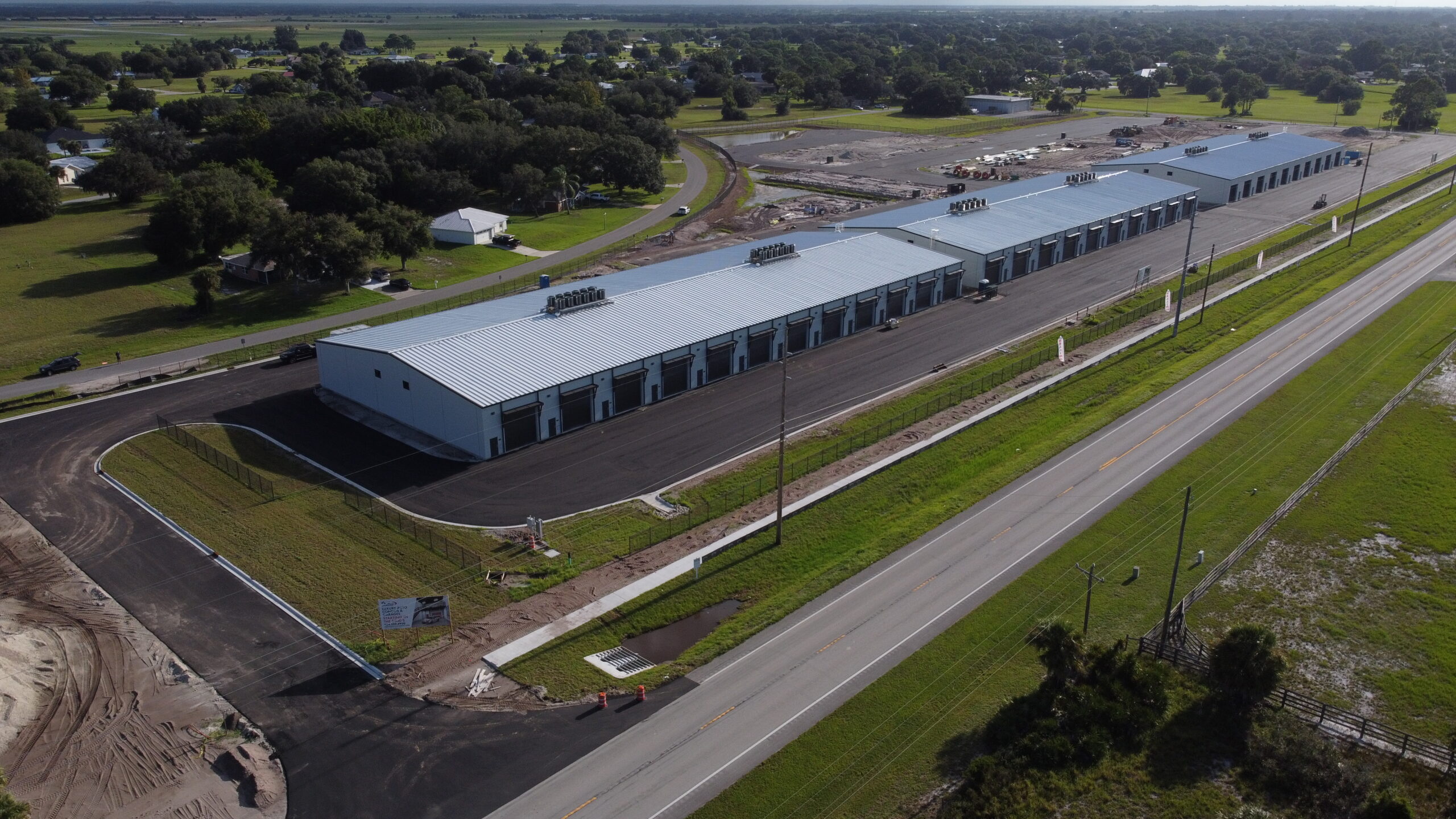
Paving has commenced, site fencing 90% complete, clubhouse construction has begun. Site certification September 2024.
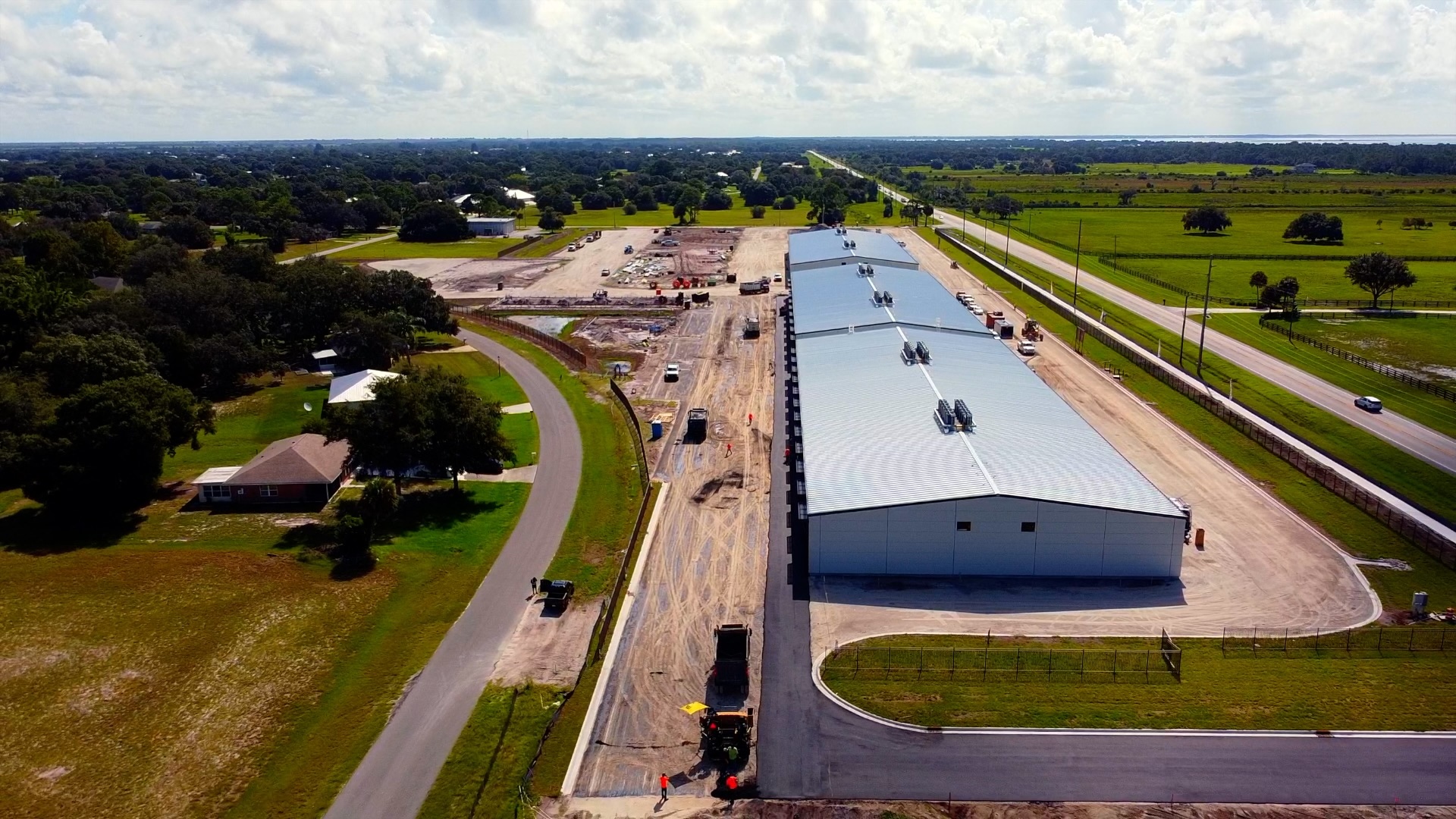
Building A & B complete. Power run to complex, eyebrows installed, AC units set, paving scheduled for August 15th and power-up any day!
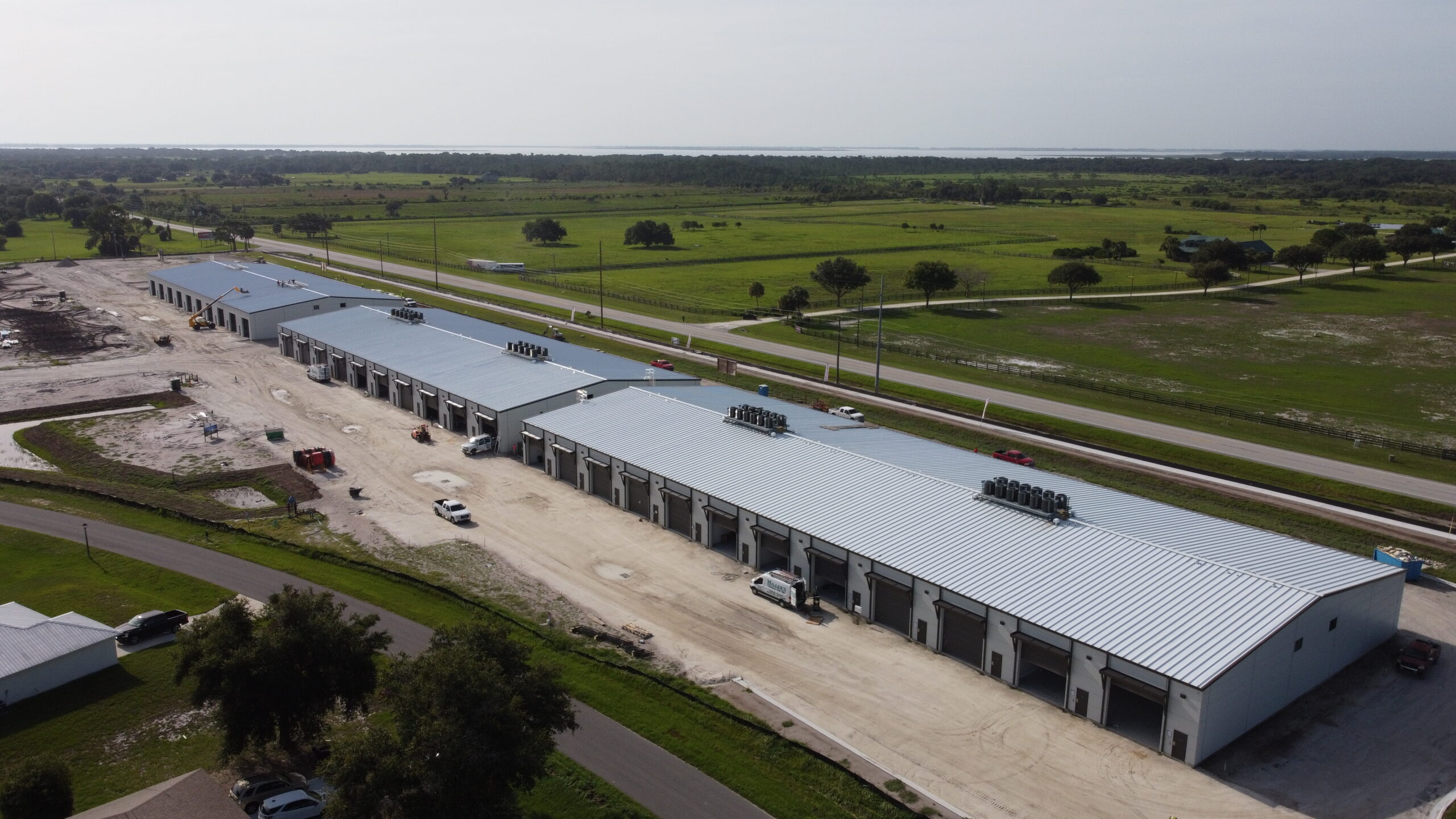
Transformers arrived and are set on site, starting the process to power-up! Paving scheduled for August 15th.
Mezzannine stairs and railing installation. Final power hookup and conditioning of units scheduled for August 2024.
Interior finishings nearly complete. Painting is being done as we speak, cabinets and stairs on the 15th! Planned completion end of month for first set of units. (Pictured is double wide unit with 10′ mezzanine)
The long awaiting opening of Sebring Motor Garages & Townhomes is now in sight!
Our greatest two challenges have been delays with Duke Energy and Comcast. It has taken many months for the engineering departments of these two companies to approve designs, thus allowing us to install underground sleeving prior to paving as well as securing the actual power and cable services.
With designs now approved, underground sleeving is in progress. Duke Energy transformer pads are now being set allowing us to commence the installation of the first lift of asphalt for the entire complex in the coming weeks followed by landscaping, fencing, gates and powering up of HVAC units to complete interior buildouts that require climate control.
Double Unit Buildout
Pad for Building C poured.
Nearing Building B vertical completion.
Building B progress, paving prep and Building A nearing completion.
Building B progress, paving prep and Building A nearing completion.
25′ Unit Mezzanine, Bathroom Framing & Temp Stairs/Railing.
Building B Vertical Construction Progress
Roof installation complete
Roof arrives for Building A. Internal structure complete.
Building A outer walls complete

North side of Building A completed
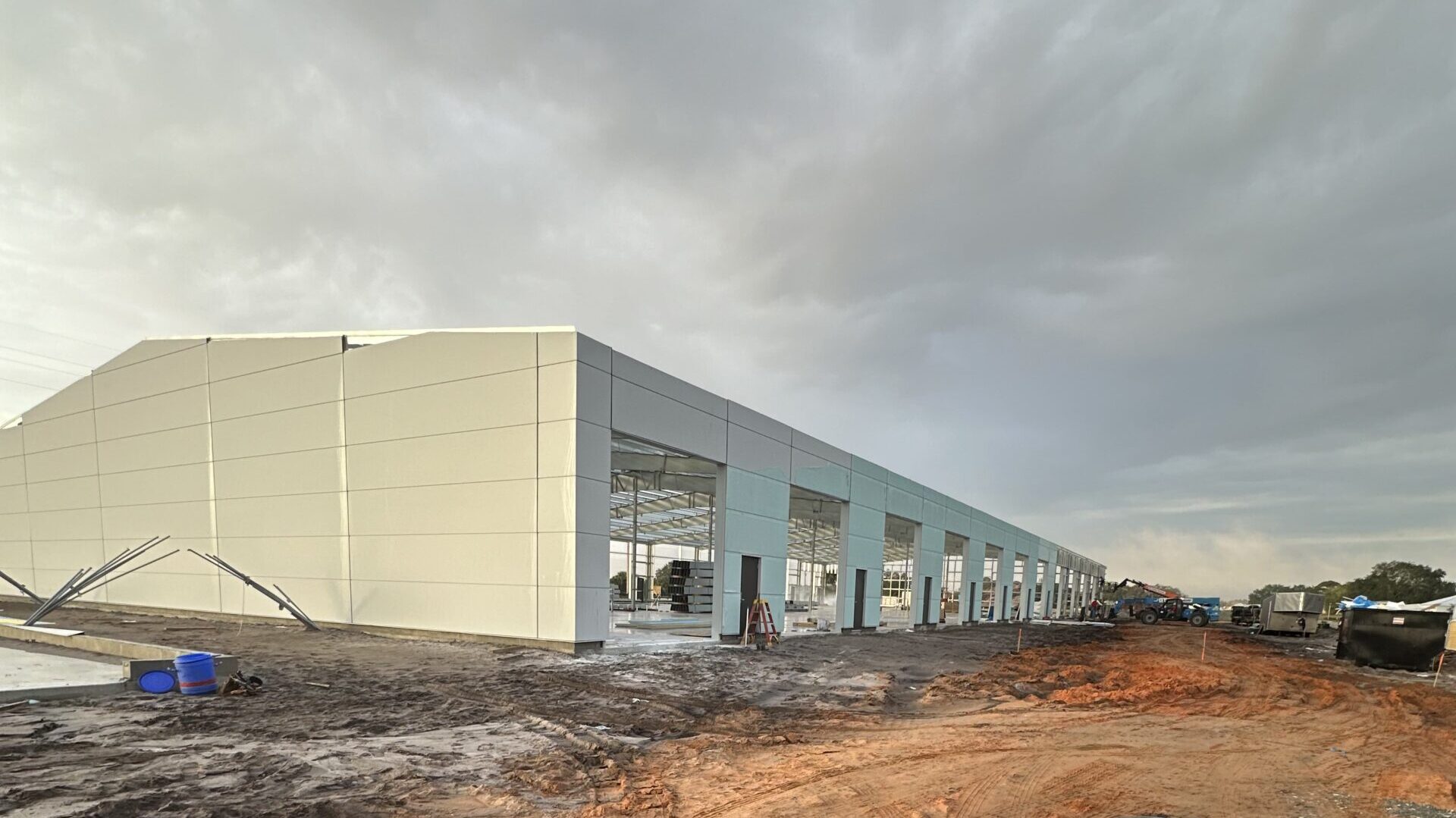
140mph rated interlocking & insulated wall paneling installation.
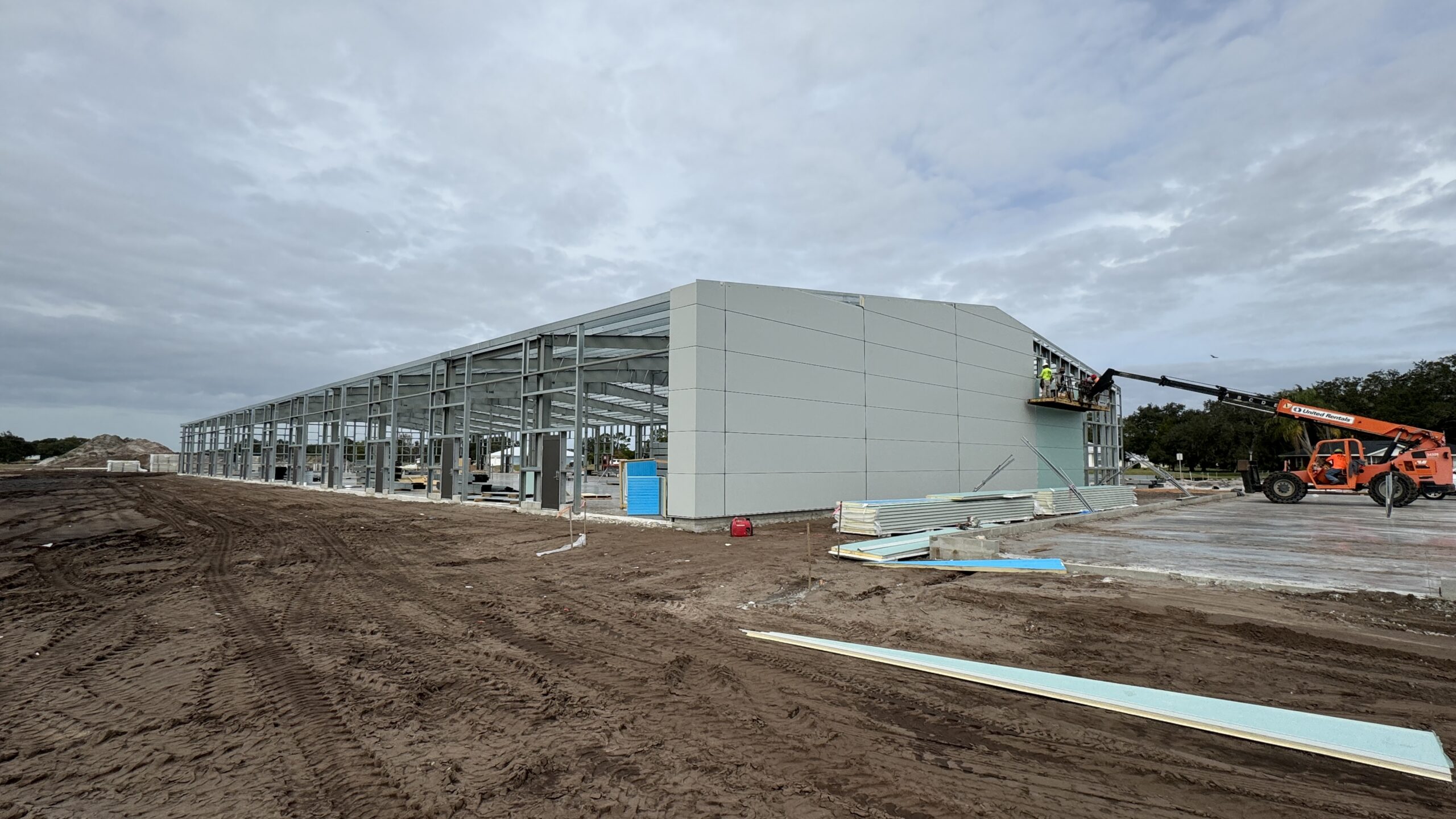
Foundation pour for Building B complete
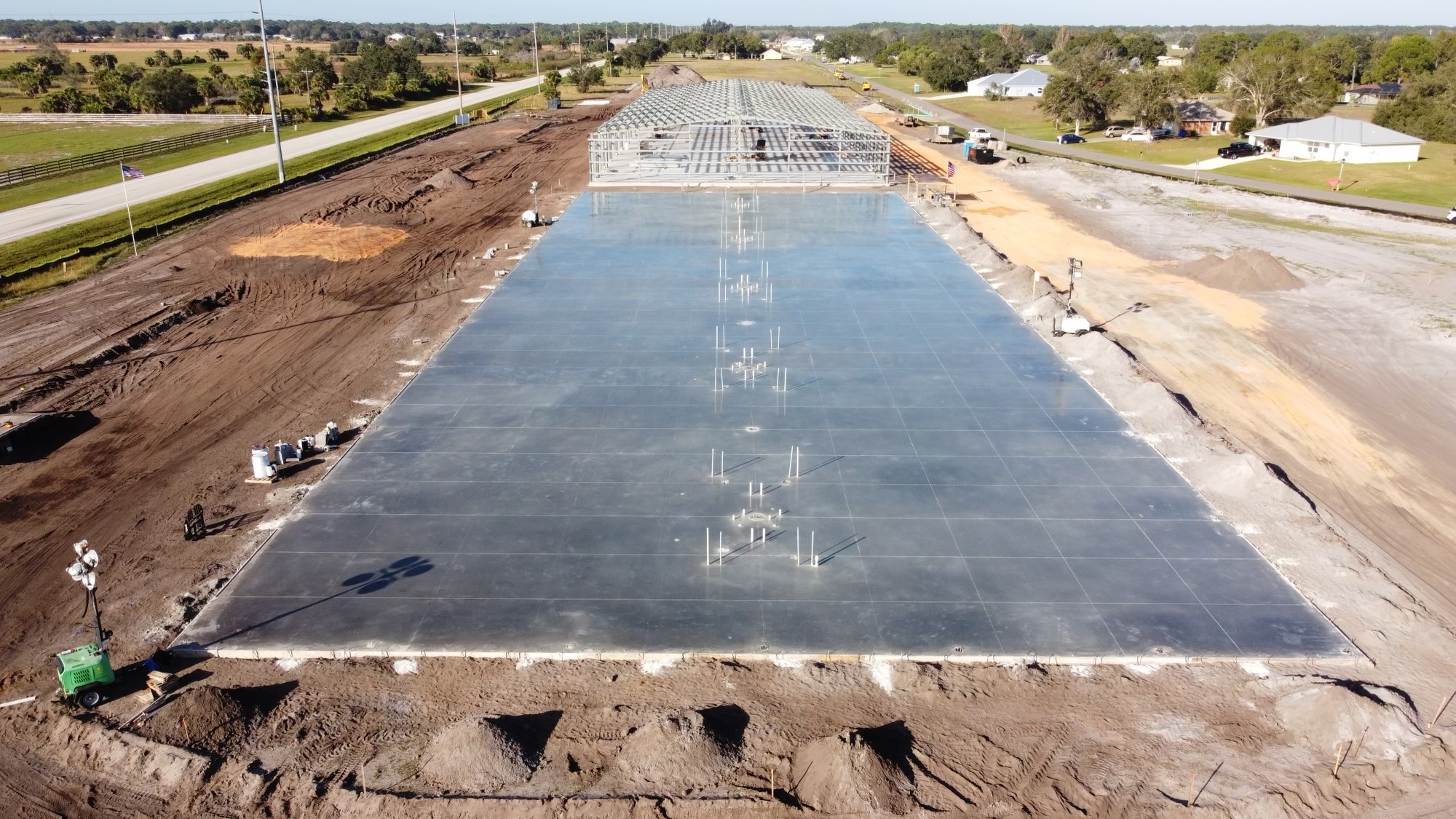
Building A vertical construction is complete!
Building A continues vertical progress
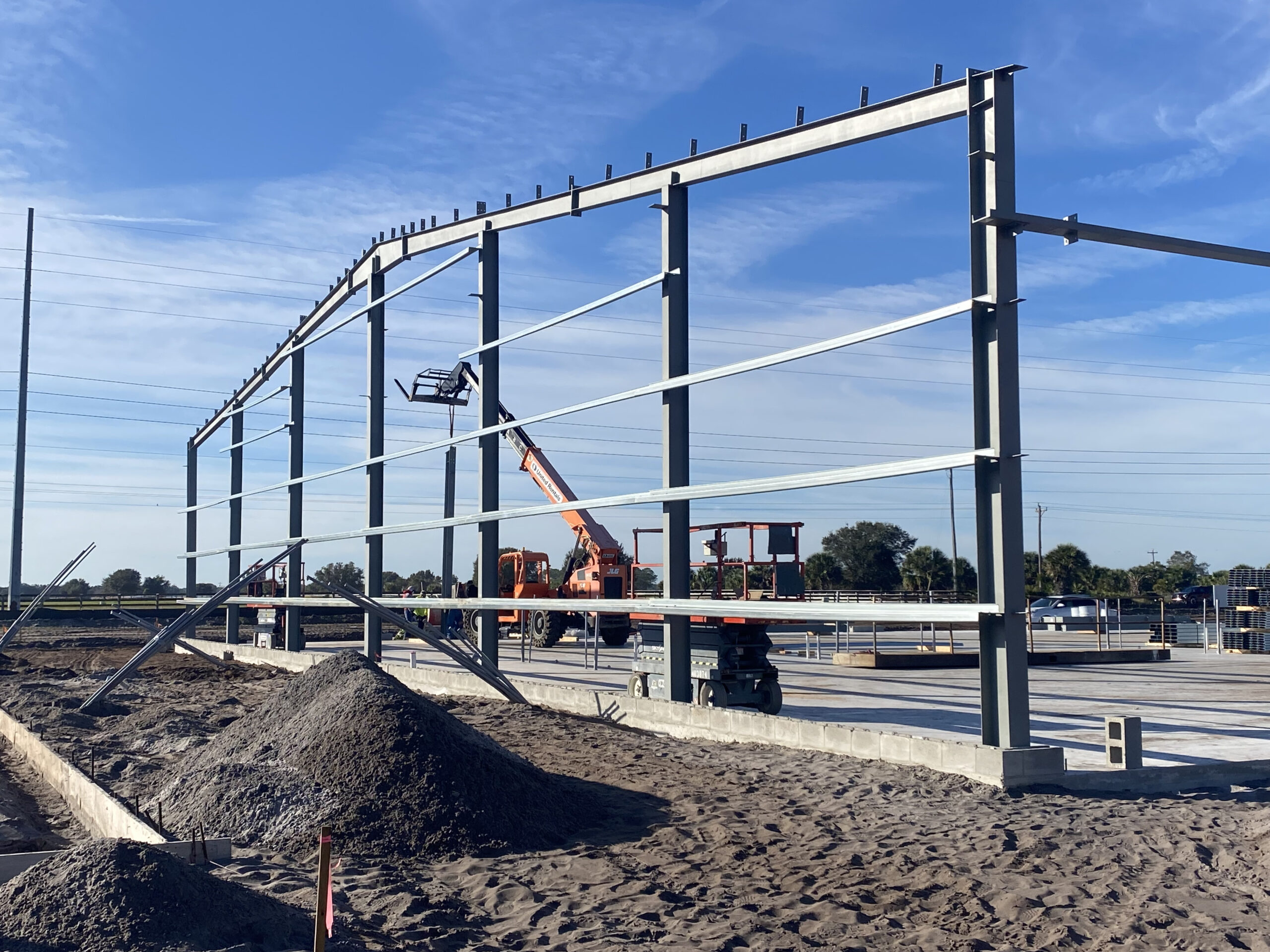
Steel arrives and commencement of vertical construction of Building A begins.
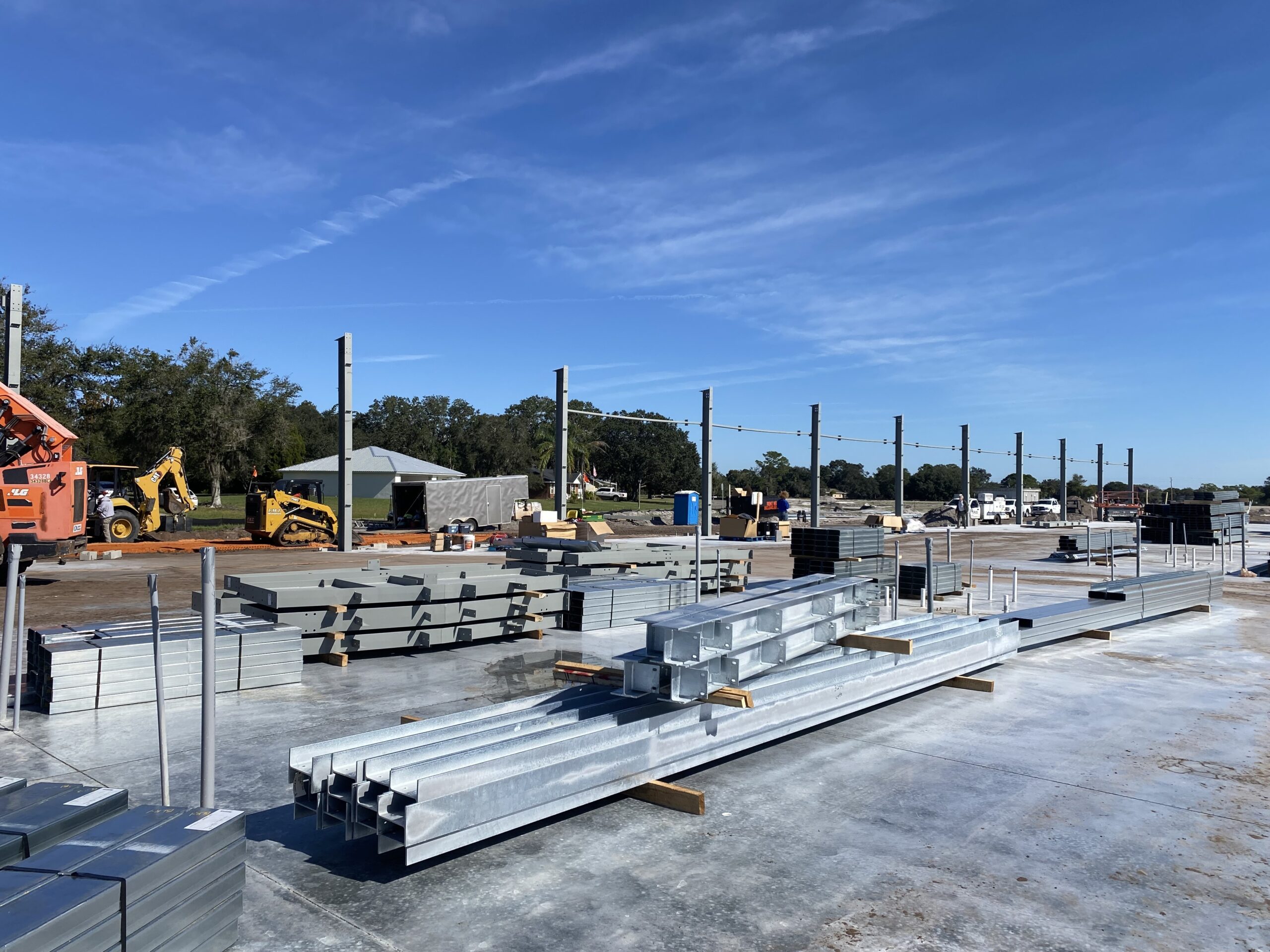
85 trucks of concrete arrive to pour pad for Building A

Plumbing complete for Building A
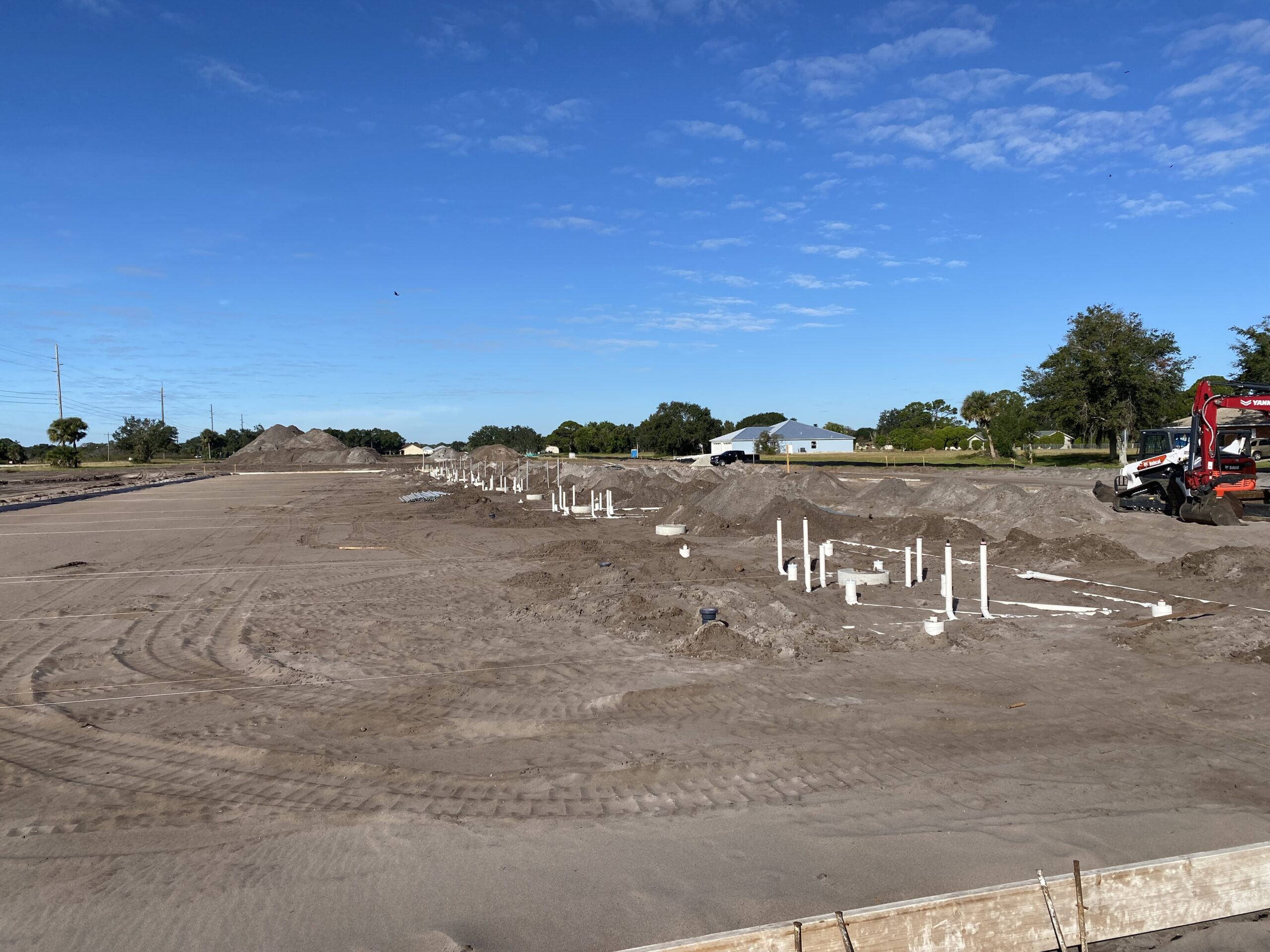
Concrete pilings poured for Building A
Sitework commences on 15 acre Sebring Motor Garages
