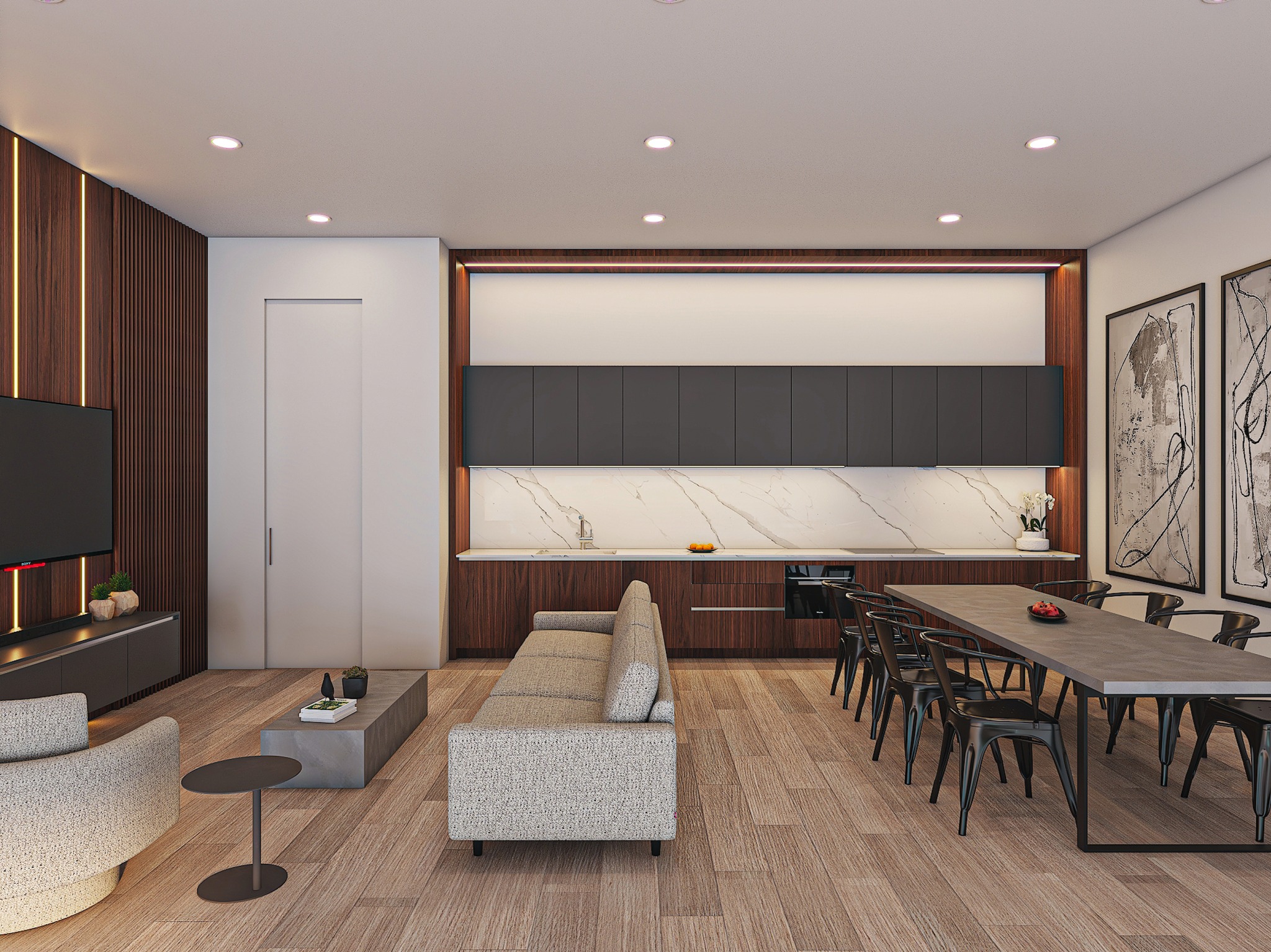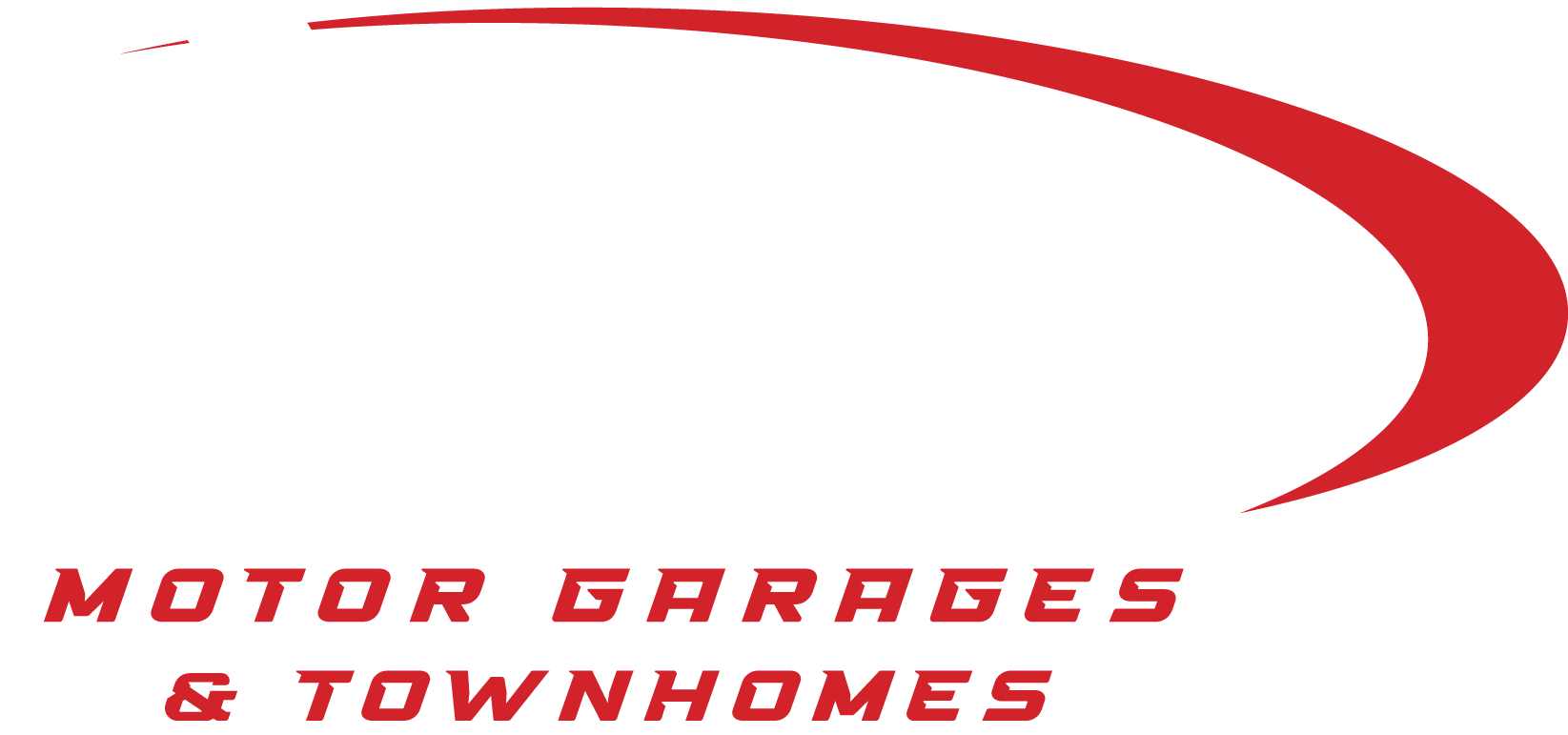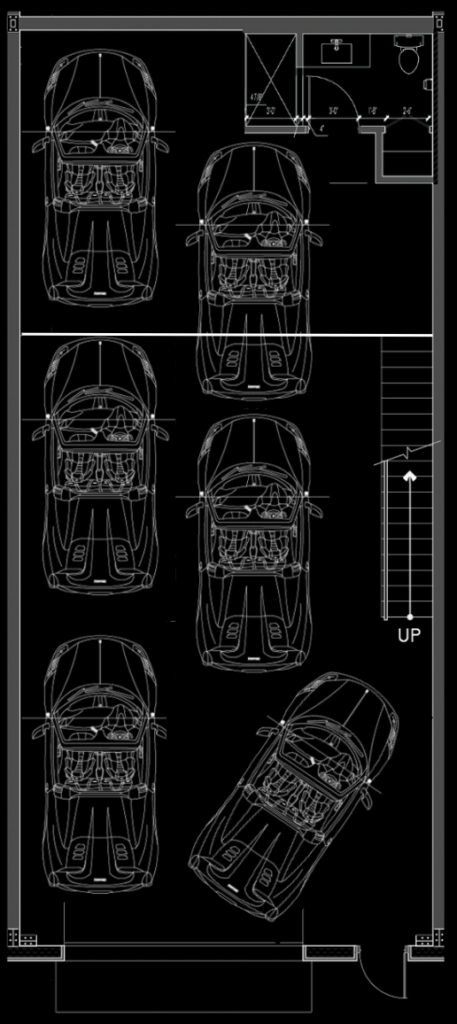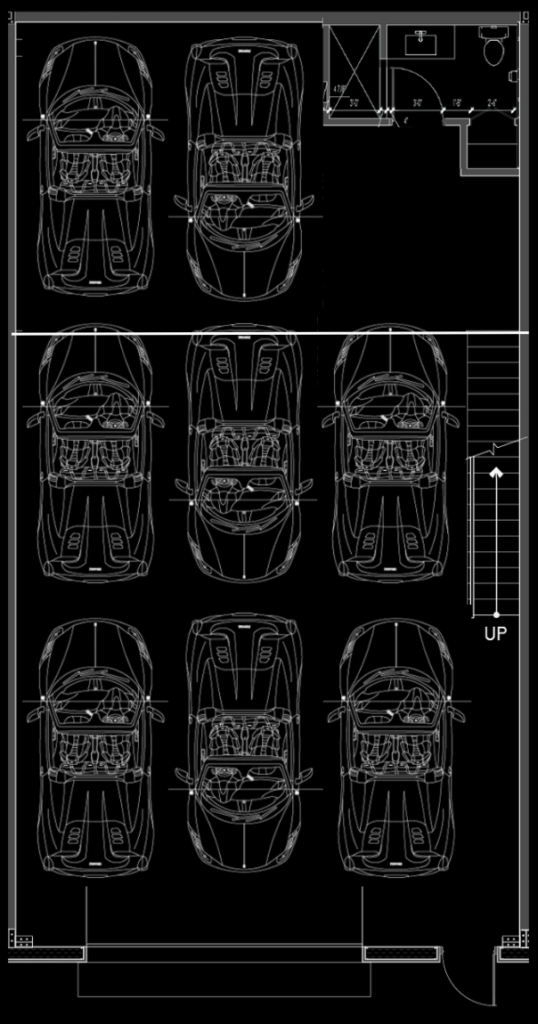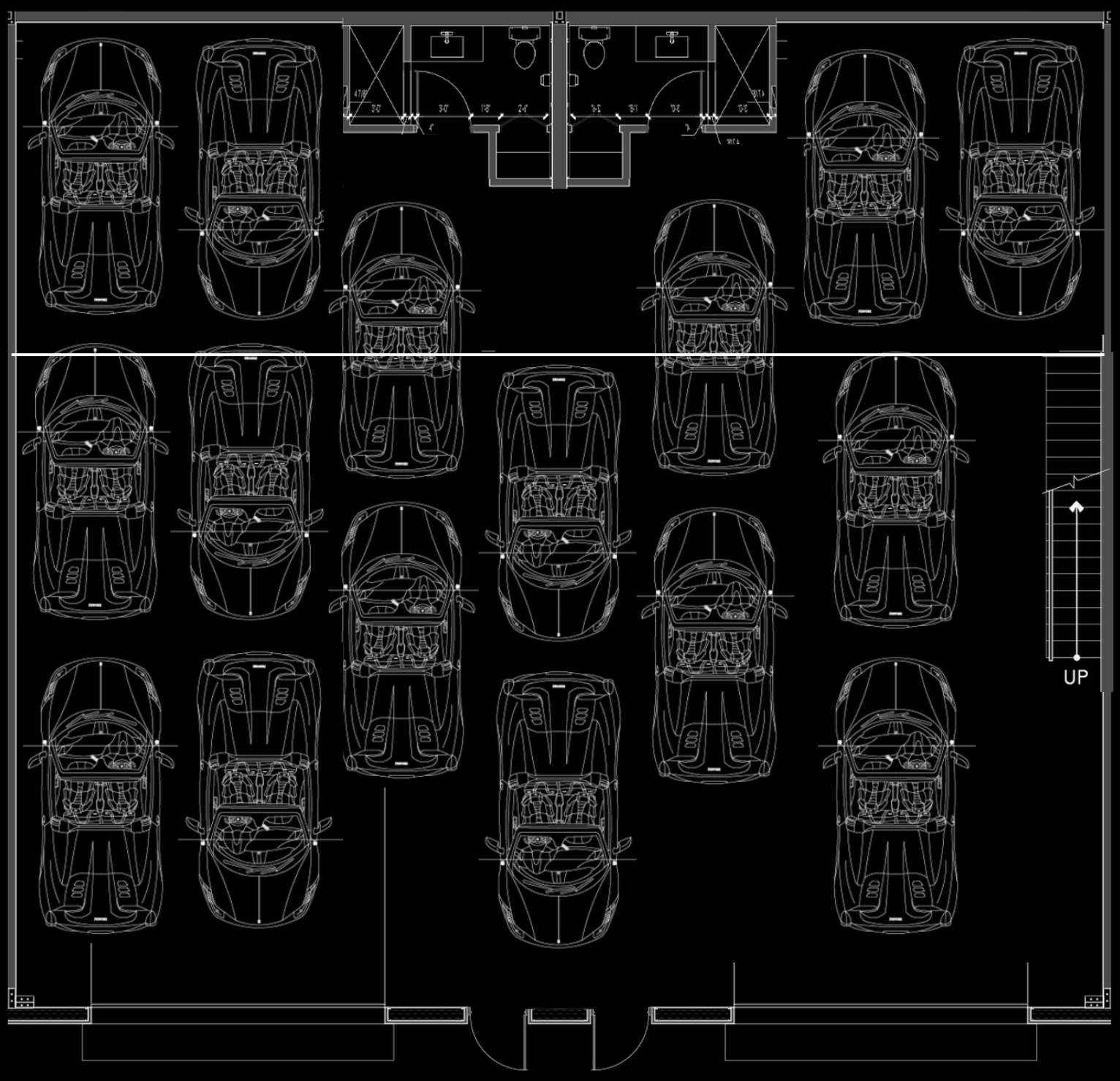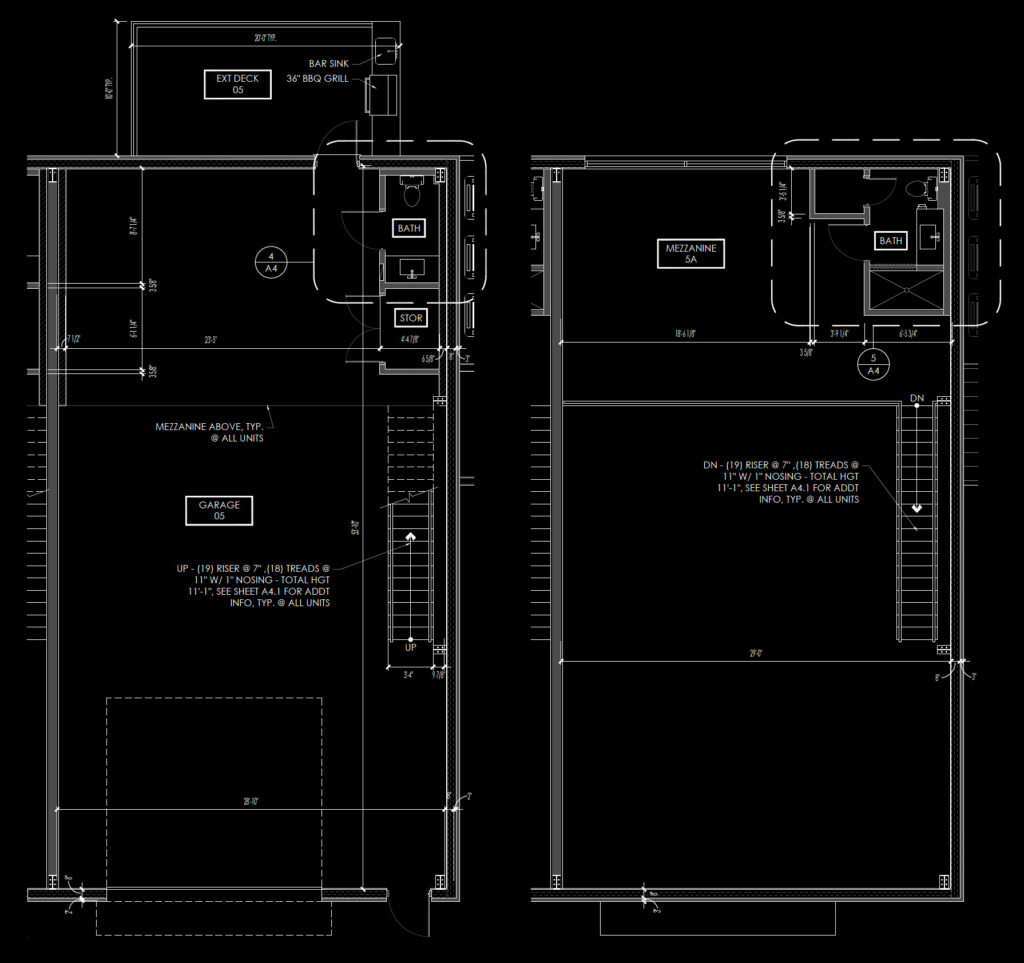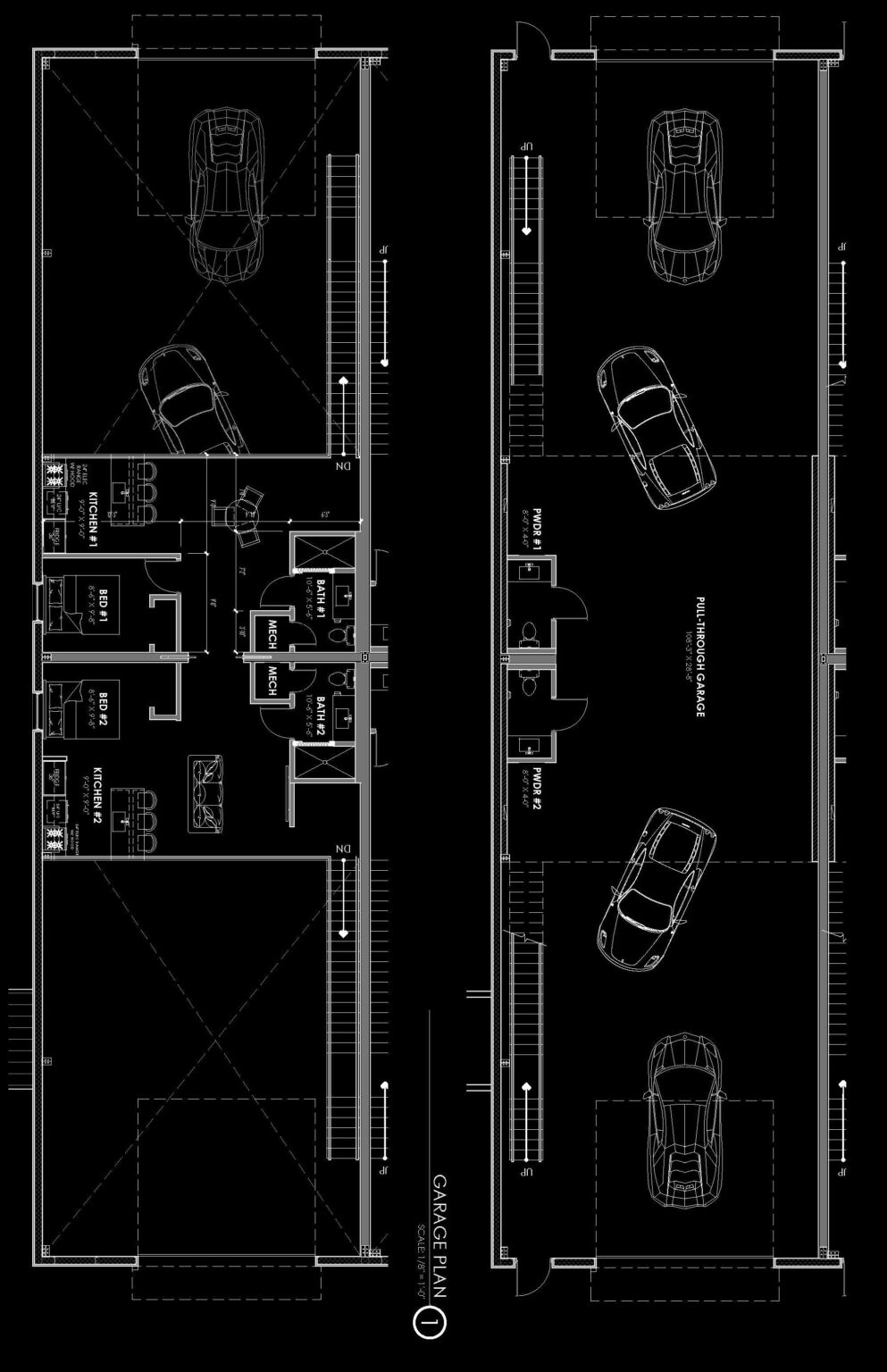LUXURY GARAGES
sebring Motor Garages
Sebring Motor Garages offers three standard sizes and the ability to purchase multiple units to combine for a custom size. Our units are unique in that they are not grey shell, all units are move in ready and come STANDARD with:
- Hurricane Rated Building & Doors
- 59′ Elevation (No flood zone)
- Individually climate controlled
- Steel Mezzanine & Stairs
- Bathroom with Shower, Vanity, Toilet, Mirror, Linen Closet
- Instant Hot Water Heater
- Sealed Concrete Floor
- 1 Hour Fire Rated Insulated Walls
- High Bay LED Lighting
- Individual Three Phase 150amp Electrical Panel
- Fire Suppression System
- 14′ Overhead Door
- Keyless Door Access
- Internet Pre-wired
- Stubbed out for kitchens & laundry
- Fully gated and secured perimeter
- Community wide security cameras
- High-tech entry system with cameras
Unit FLOORPLANS
Gallery
upgrades and options
Our garages are not just storage spaces; they are meticulously crafted automotive sanctuaries designed by renowned architect MHK to accommodate your unique needs and aspirations. Each garage measures 55′ deep with multiple options for width, providing ample space for your prized possessions. We offer a range of customizable options, including:
- Kitchenette
- Wet bar
- Stair & mezzanine railing options
- Garage and mezzanine flooring options
- Ceiling fan options
- Sound system options
- Wall finish options
- Upgraded electrical options
- Security systems
- 4 post and 2 post Lifts (up to 3 car stackable)
Transform your unit into a personalized haven that reflects your passion for automobiles from anything and everything you can imagine.
